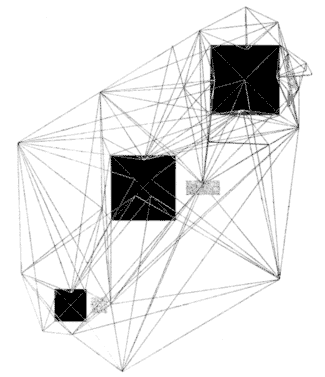ATTENTION!!
Ce site NE PEUT PAS fonctionner correctement car Javacript n'est pas activé sur votre navigateur.
(Menu ou diverses fonctions inactives...)
Pour informations,
Cliquez ici.
|

Vidéos
CHEOPS, CONSTRUCTION BY INTERNAL RAMPS ?
The sights of phases of construction by internal
ramps below are issued from our thesis and deposit N° 2003050127 on march 2003.
Another possibility of implementation of constructions
by internal ramps could be considered from my own point of view as the only one possible.
Nothing new, this principle was mentioned in the 16th century by Arab travelers such El Maqrizi and
is mentioned for years  on various internet sites.
on various internet sites.
Once the exact positioning of Cheops for example was
done, it is logical to think that in fact the underground
parts were initially carried out and we have until our days
the remained example at Abou-Rouash.

Pyramide
d'Abou-Rouash
In addition I explained for the slipping of the blocks
which represent such masses, the technical reasons which
make very improbable the use of lateral or frontal ramp.
(Click here
to consult the traditional assumptions).
On the principle assumption shown in what follows, the
blocks are hoisted by interior ramps. (Amount and slope will
be adjusted to the needs in accordance with the layers level
). They are mechanically contained and their mass still
remains components usable for the construction.
In fact, the blocks slipped at the desired level don't
require after any more than to be slipped lastly towards the
external edge of the pyramid.
This installation is simpler and easier than to raise
them successively to the needed level from the base of the
pyramid with levers or oscillating machines.
Assumption of phases of
unfolding :
Positioning
according to
W.F. Petrie.

Phases of
construction (Click on the arrows to make travel the
sights).
Note: These sights are not a technical
representation but only one explanatory support on the
principle.
The sights of phases of construction by internal
ramps below are issued from our thesis and deposit N° 2003050127 on march 2003.
Il is obvious that the number of
ramps could be different, and the principal access
necessarily did not take seat on the East side.
They are not restrictive either in the fact of also having
to take into account flows of the human personnel.
Phases
The traces of these phases remain still apparent on the Cheops'pyramid.
Backfilling of a first layer by sparing an access to the
East ramp and towards North in order to allow
a maximum backward for the next ramps.
Construction of the successive levels of North
towards the South with access by various ramps
stabilized by their lateral abutments which can be simple
support or enclosed. Their number and slopes are variable
according to masses' transit as well as the traffic of the
workmen.
Construction of the Queen Chamber's level. As an example
this level could have taken seat at an altitude of 40 Cubits
and have easily profited a length of ramp of about 120
cubits for the slope (2)
and 240 cubits for the slope (3), ie: a coefficient of slope
equal to 40/240 which means a slope of about 16%.
If this value proved to require too great efforts for the
slip, nothing forbade to multiply the ramps by a realization
of these in parallel at successive levels.
(the representation on the sights is not in proportion
and it is advisable to remember that for example the width
between the pyramid's East wall and the QueenChamber
is about 50 meters! A ramp measuring only a few meters of
width it was easy of constituting several parallel ramps as
well as stages in levels).
In any case, there is storage of the heavy blocks at each
level which are corresponding with the followings.
Closing the eastern side with maintenance of an access to
the ramps.
Construction of the GreatGallery then of the King
Chamber.
Preparation of an important storage areas on the higher
level of the king Chamber, area which on this level
represents a square of 100 Cubits side, that means approximately 50 meters. I.e. nearly
2.500 square meters of useful storage area which is
undervalued in accordance with the surface necessary for the last
useful approach ramp for the blocks.
Routing and storage on this level of the heavy elements
which are necessary to the
completion.
Backfilling and closing of the partially open remained
side.
From this moment, only
filling components
will have to be carried. It is logical to suppose
that it was done by internal or external human chain.
To finish construction, the same principle of internal
ramps will be used starting from the level of storage of the
blocks (11).
Completions by limestone coatings of Toura and
decoration.
Note:
This concept of storage (and thus of loads) could
possibly constitute a response to the presence of the rooms
of discharge located at the top of the King Chamber. (Those
can appear as a nonsense or useless because the Queen
Chamber which is lower located and undergoes stronger
compressions does not have any).
The sequence of construction
induces a construction by rises and successive withdrawals
from the South towards North, and more precisely starting
from South-west. This movement is immediately apparent when
the cut of the pyramid is seen.
If unknown hollow volumes exists, they could thus, by
disregarding underground level, take place in the Southern or South-western
part.

|

|

|
| Welcome |
Page Previous |
Top |
Site optimized for 1024 x 768 pixels.
Copyright© C. & M.Sélaudoux 2003-2024
|
|