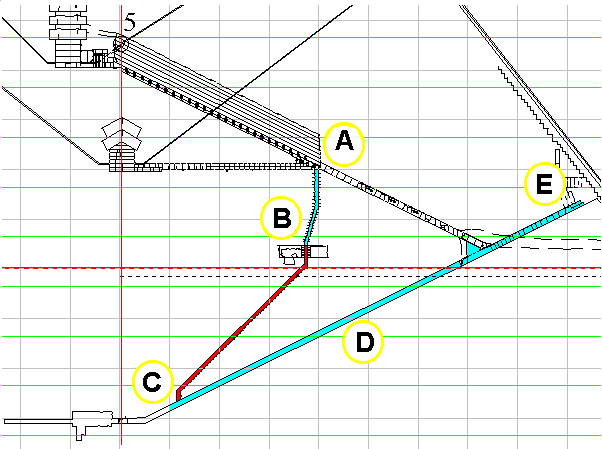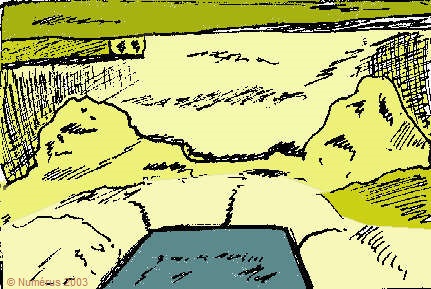|
"
THE SERVICE CORRIDOR
This corridor connects the low end of the Great Gallery
to the Great Descending shaft, appreciably near the
underground Chamber, its length being approximately 60
meters.
It seems that everyone agrees for saying that this
corridor would have been carried out to allow the evacuation
of the workmen after closing the harrows. This asks me a
question and I will explain why after the design which
follows.

The problem which was in theory consisted in walking from
the point A to the point E.
Workmen digging between A and B is very
probable because the shaft is simply vertical with
correction at middle race.
On the other hand between B and C, each one
will be able to notice that the slope ratio is exactly
1/1 corresponding with the grids what would be
extremely difficult to realize in terms of positioning for
somebody confined to an underground dig!
This part thus existed beforehand or "originally ".
Moreover the distance between B and C
represents approximately 30 meters and C from
D is nearly 60 meters whereas B and D
are distant only from about ten meters.
If you had had to dig, it is certainly the kind of
question which you would have asked yourselves.
This distance between A and E is thus
apparently a nonsense and we have to consider that section
B to C existed since the origin and
corresponds to another architectural reality.
Do we have the certitude that the workmen evacuated by
the Great Descending shaft? or on the contrary by the
underground Chamber which, although research in this
direction was not carried out, could be outside connected
and I refer you to the texts of Hérodote which never
had the reputation of being a merry joker!
You'll find below the French version of what Herodote
said
Le "Père des Historiens",
Hérodote (450 ans avant J.C..) n'a-t-il en effet pas
écrit:
"... Le temps pendant lequel le
peuple fut soumis à d'exténuants labeurs
aurait été de dix ans pour
l'établissement de la chaussée par où
l'on traînait les pierres, ouvrage qui à mon
avis n'est guère moindre que la pyramide (sa
longueur, en effet, est de cinq stades; sa largeur, de dix
orgyies, sa hauteur, à l'endroit où la
chaussée est la plus élevée, huit
orgyies (*)), fait de pierre polie où sont
gravées des figures. Les dix ans auraient donc
été consacrés à cette
chaussée et aux
chambres souterraines de la colline sur laquelle se dressent
les pyramides, chambres que Chéops fit
aménager pour servir à sa sépulture,
dans une île, un canal introduisant là l'eau du
fleuve. Pour la
construction de la pyramide même, le temps
employé aurait été de vingt ans; elle
est carrée; elle a de tous les côtés un
front de huit plèthres, et une égale hauteur;
elle est de pierre polie, exactement jointe; aucun bloc n'y
a moins de trente pieds".(* 1 stade = 600 pieds grecs,
environ 177,40 mètres). Hérodote, II, 124-125,
127-128.
and particularly:
"...to the underground chambers of the hill on which
the pyramids are erected, chambers that Cheops made arrange
to be used for its burial, in an island, a channel
introducing there the water of the river..."
If the Cheops' sepulchral chamber is according to
Herodote's statements about the level of the river, it could
not be the "King Chamber" which will be the good one because
it is located at nearly 40 meters upper than the level of
the base of the pyramid, itself more than 20 meters up of
the level of the river!
On March 2002 the discovery of the tomb of Osiris
25 meters under the Chephren's causeway corresponds and
confirms well this design of underground chambers connected
by water sheaths to the river!, water which was one of the
biggest problems during several months to reach it.
 The "Tomb of Osiris "
discovered on 2002 full of water and connected to the
river
The "Tomb of Osiris "
discovered on 2002 full of water and connected to the
river

|

|

|
| Welcome |
Page Previous |
Top |
Site optimized for 1024 x 768 pixels.
Copyright© C. & M.Sélaudoux 2003-2024
|