
Vidéos
THE SECRET CHAMBER
This real or supposed chamber already was the subject of
many researches, some by means of investigations
sophisticated such as acoustic Echo-radars.
For my opinion, I agree with the point of view of the
reality of its existence and at the time of the deposit of
the copyright in 2003 I wrote: "the two pyramids of Snefrou
(former to Cheops) had a third chamber, What about Cheops? "
From a rational point of view, if one takes into
account:
the methodology of
the grids that I exposed on year 2003,
the point of
convergence,
the assumption of construction which I
propose,
plus the various
noted architectural "anomalies",
the location of this chamber which could be very
slightly shifted of 11 or 14 Cubits towards South-west for
the North-South vertical plan, would have to take place in
theory: - either to 66 Cubits in the South of the vertical
axis of the pyramid at an altitude of 44 Cubits from the
base, - or to 55 Cubits in the South of the vertical axis of
the pyramid at an altitude of 38 Cubits from the base, the
access which can be envisaged or according to the usual
method with a ratio 1/2 and be calculated since the
"point of convergence", or by a quasi horizontal
advance at the level of the Queen Chamber and parallel with
its access passage.
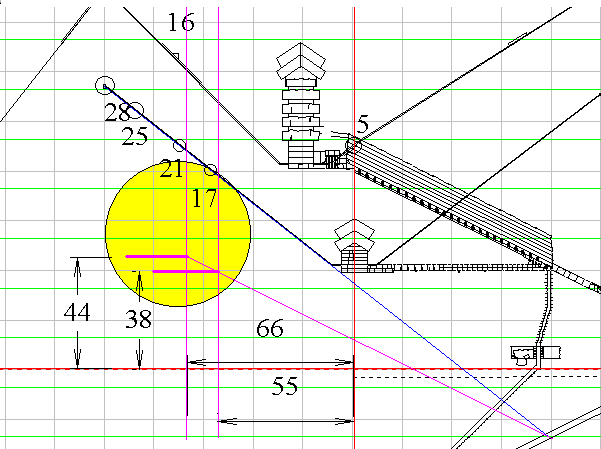
I apologize, but I cannot however prevent myself from
making a completely irrational remark here:
The values of the design are very close or frame
the key values of
Giza, 41-53-67, and I would not be surprised that
these are which ones really determine the possible location:
41 for the level, 53 for the edge or the protection
antechamber and 67 for the vertical axis.
UPDATE 2016:
The texts and diagram above date from before 2003, I left them in their original state.
13 years later, on 2016, research conducted by the ScanPyramids team using the muon technique would have detected a cavity behind the North Face access rafters.
Different elements such as the anomalies existing in the ducts, the principles of traces with the use of the ratios 1/2, 2/3, etc., supplemented by the corridor detected under
The one allowing access to the chamber of the Queen led me to complete the previous hypothesis.
In fact, but this is only a pure and total hypothesis, from the north face to the "secret chamber" a corridor could lead to the base Of the latter, which would be at a level of 56 cubits,
(I thought level 44 in 2003, and a distance of 56 cubits from the vertical plane East-West of the pyramid.
(In 2002 I assumed and located between 53 and 67 cubitsby the use of numbers, see above).
The zone of potential situation of the "secret chamber" remains constant for what concerns me although all this remains a hypothesis totally unverifiable in the current state of what we know ,
Only a physical discovery will provide the answer.
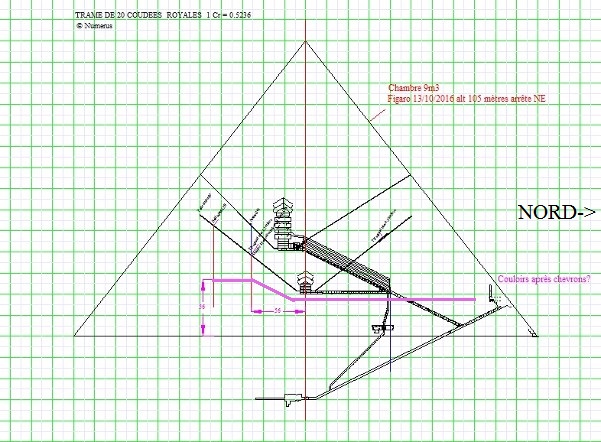
Access corridor from the North side.
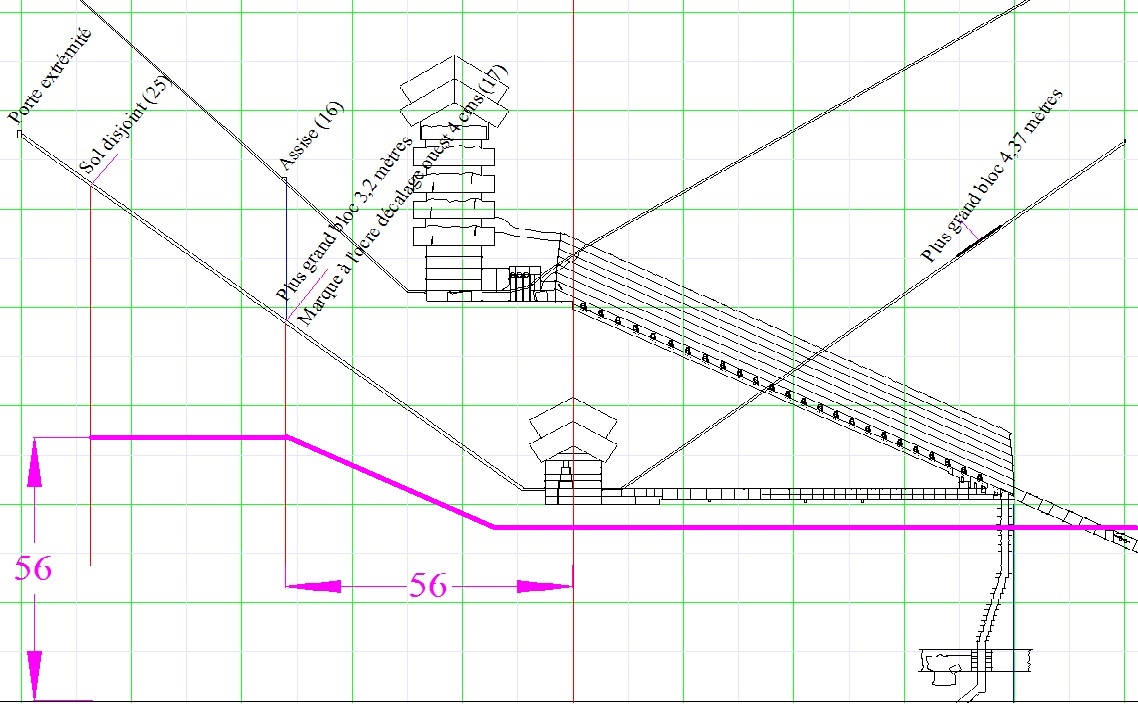
Details
UPDATE November 2017:
For information:
Scan Pyramids using the technology of muons'detectors evokes the possible presence of a chamber (hollow volume of about thirty meters'length), which would be located between 50 and 70 meters
above the ground and confirms the existence of a possible corridor behind "chevrons" of the North face.
The only remark we can make is that, due to the rigor, skills and resources implemented by Scan Pyramids, if these hollow volumes can potentially exist their situation does not seem to correspond
to the overall logic of the concept of Cheops in its mathematical and geometric practices.
Two "anomalies" can however plead in favor of the existence of the Scan Pyramids hypothesis:
1 - the "largest block of 4.37 meters" located on the upper part of the North shaft of the Queen's Chamber and of which nothing seems to justify the existence except a resumption or distribution
of forces of constraints,(See above drawing "Details"),
2 - The "Assise(16)" located at the top of the southern shhaft of the King's Chamber.
The technical realization of constructions of such dimensions at an altitude higher than that of already existing constructions, even shifted towards the West, involves innumerable risks of forces
constraints resulting, to see of destruction or damage of the already built works, without mentioning the considerable increase in the difficulties of implementation compared to the many volumes available at lower levels.
But why not?...
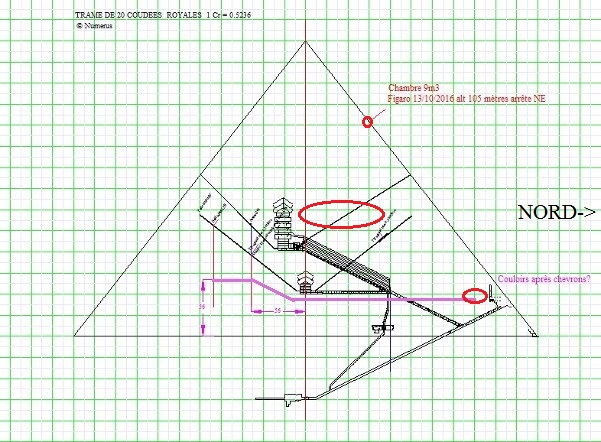
In red, the hollow "volumes" discovered by the Scan Pyramides team (Nov. 2017)..
You can also consult about it
PYRAMIDALES 
Gilles Dormion in his book "La Chambre de Khéops"
on this subject asks questions about the pavement of the Queen Chamber.
In December 2009 Is tudy that for the pavement of the King Chamber as on th drawing below
the coasts in are in cubits and the classifi cationarbitrary.
For me the only question which persists is as below and I am persuaded
that it is not a gratuitous act.
|
Whereas the ceiling consists of 9 monolithic lintels, therefore
realized by means of technological capacities the Ancient Egyptians
had, why do they complicated their life to rigorously make coincider 20
flagstones for the ground?
and I add with a particular format for each one whereas they could make
them monolithic if wished.
|
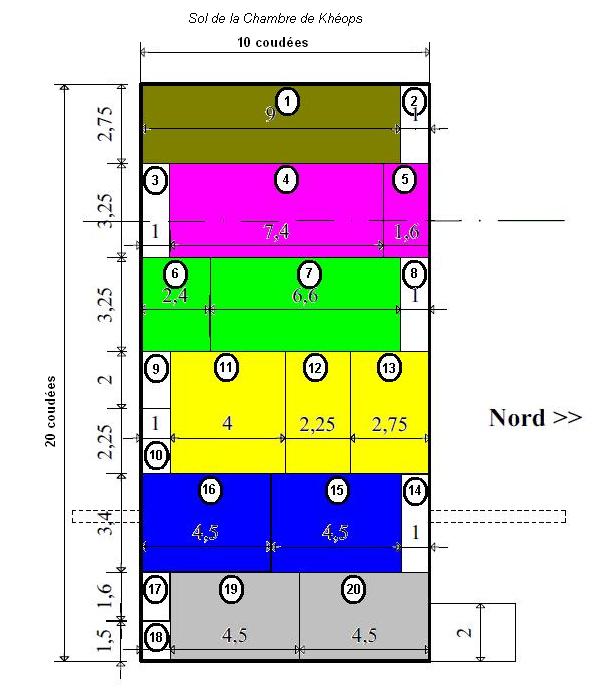 Note:The room of the King measures on ground 10 cubits by 20 cubits and has a
height under ceiling of 11,18 cubits (undoubtedly in order to obtain a
diagonal of the Western intern wall of 5 cubits). The ceiling itself
consists of 9 monolitic lintels of only one range.
Note:The room of the King measures on ground 10 cubits by 20 cubits and has a
height under ceiling of 11,18 cubits (undoubtedly in order to obtain a
diagonal of the Western intern wall of 5 cubits). The ceiling itself
consists of 9 monolitic lintels of only one range.

|

|

|
| Welcome |
Page Previous |
Top |
Site optimized for 1024 x 768 pixels.
Copyright© C. & M.Sélaudoux 2003-2024
|